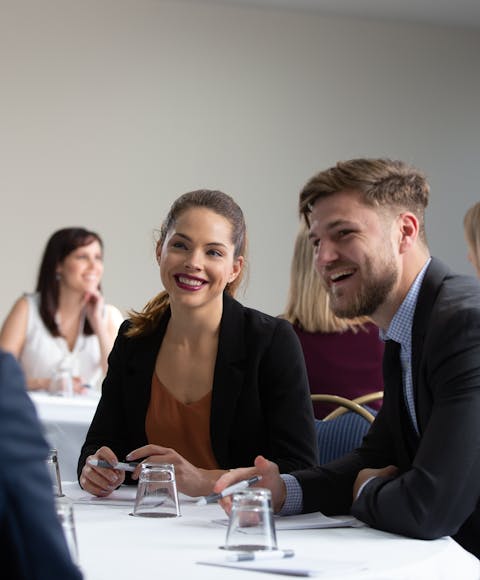
Pavilion on Northbourne is the perfect venue for your next conference or event, boasting facilities for up to 250 guests. The possibilities are endless with 5 spaces to choose from whether you are after a breakfast meeting, all-day conference or organising a special event.
Set overlooking two stunning indoor, light-filled atriums are 156 hotel rooms and apartments providing the perfect atmosphere if conferencing for multiple days or if you would like accommodation after that special event.
Tailor-made packages
Choose from one of our packages already on offer, or after something special, let our team work with you to tailor a package to suit your conference or event requirements.
Two stunning chandeliers set in a sunken ceiling are the main feature of this room. Located on level 3, Four Seasons provides ample natural in this 217 sqm pillar‑less space. This flexible room can accommodate up to 250 guests theatre style or 190 for a banquet. The room can be partitioned into two rooms, perfect for catering for smaller events or for breakout sessions. Complete your conference or event with use of the pre-function area overlooking our magnificent Tropical Atrium.
Room inclusions:
Two ceiling mounted laser projectors and automatic drop down screens, blackout blinds and curtains, double glazed windows, in room conference phone, in built sound system, WiFi, HDMI and wireless capability, dimmable lights, in built bar (Four Seasons B).
Located on the ground floor is our 120 sqm pillar-less Forest Room. Perfect for events for up to 100 theatre style or 40 pax for cabaret style. Providing ample natural light for your event, complete with a pre-function area off of our second Atrium Garden.
Room inclusions:
One ceiling mounted laser projector and automatic drop down screen, blackout curtains, double glazed floor to ceiling windows, in room conference phone, in built sound system, WiFi, VGA and HDMI capability, dimmable lights.
Our Executive Boardroom, located on level 3, is perfectly sized for up to 16 people for a boardroom meeting or 30 people theatre style. Streaming with natural light the Executive Boardroom also provides conference organisers with a perfect secretariat or breakout room.
Room inclusions:
Wall-mounted 80 inch LED TV, individually controlled air conditioning, WiFi, HDMI and wireless capability.
The centrepiece of the Hotel, our stunning Tropical Atrium provides that WOW factor and perfect backdrop to impress your guests all year round. For cocktail events for up to 250 guests, with smaller areas scattered throughout ideal for a more personal gathering, a luncheon, or just a relaxing drink in this tropical oasis. The Atrium also flows out onto the poolside courtyard for those summer evening drinks.
Room inclusions:
Two 60 inch LED TVs, WiFi, HDMI and wireless capability.
With floor to ceiling windows and streaming with natural light, our Glasshouse, located on the ground floor off the Tropical Atrium, is perfect for smaller events, breakout sessions, boardroom functions, product launches and cocktails. Catering for up to 100 guests cocktail or 90 for a banquet.
Room inclusions:
Portable 60 inch Smart TVs, WiFi, HDMI and wireless capability.
Two stunning chandeliers set in a sunken ceiling are the main feature of this room. Located on level 3, Four Seasons provides ample natural in this 217 sqm pillar‑less space. This flexible room can accommodate up to 250 guests theatre style or 190 for a banquet. The room can be partitioned into two rooms, perfect for catering for smaller events or for breakout sessions. Complete your conference or event with use of the pre-function area overlooking our magnificent Tropical Atrium.
Room inclusions:
Two ceiling mounted laser projectors and automatic drop down screens, blackout blinds and curtains, double glazed windows, in room conference phone, in built sound system, WiFi, HDMI and wireless capability, dimmable lights, in built bar (Four Seasons B).
Located on the ground floor is our 120 sqm pillar-less Forest Room. Perfect for events for up to 100 theatre style or 40 pax for cabaret style. Providing ample natural light for your event, complete with a pre-function area off of our second Atrium Garden.
Room inclusions:
One ceiling mounted laser projector and automatic drop down screen, blackout curtains, double glazed floor to ceiling windows, in room conference phone, in built sound system, WiFi, VGA and HDMI capability, dimmable lights.
Our Executive Boardroom, located on level 3, is perfectly sized for up to 16 people for a boardroom meeting or 30 people theatre style. Streaming with natural light the Executive Boardroom also provides conference organisers with a perfect secretariat or breakout room.
Room inclusions:
Wall-mounted 80 inch LED TV, individually controlled air conditioning, WiFi, HDMI and wireless capability.
The centrepiece of the Hotel, our stunning Tropical Atrium provides that WOW factor and perfect backdrop to impress your guests all year round. For cocktail events for up to 250 guests, with smaller areas scattered throughout ideal for a more personal gathering, a luncheon, or just a relaxing drink in this tropical oasis. The Atrium also flows out onto the poolside courtyard for those summer evening drinks.
Room inclusions:
Two 60 inch LED TVs, WiFi, HDMI and wireless capability.
With floor to ceiling windows and streaming with natural light, our Glasshouse, located on the ground floor off the Tropical Atrium, is perfect for smaller events, breakout sessions, boardroom functions, product launches and cocktails. Catering for up to 100 guests cocktail or 90 for a banquet.
Room inclusions:
Portable 60 inch Smart TVs, WiFi, HDMI and wireless capability.
We have a room for everyone, stay at one of our contemporary hotels located in the heart of Canberra.
Dine with us, whether it's for breakfast, lunch or dinner, with your family friends of colleagues.
Looking to book your next function in Canberra? We can help your organise the perfect venue.

